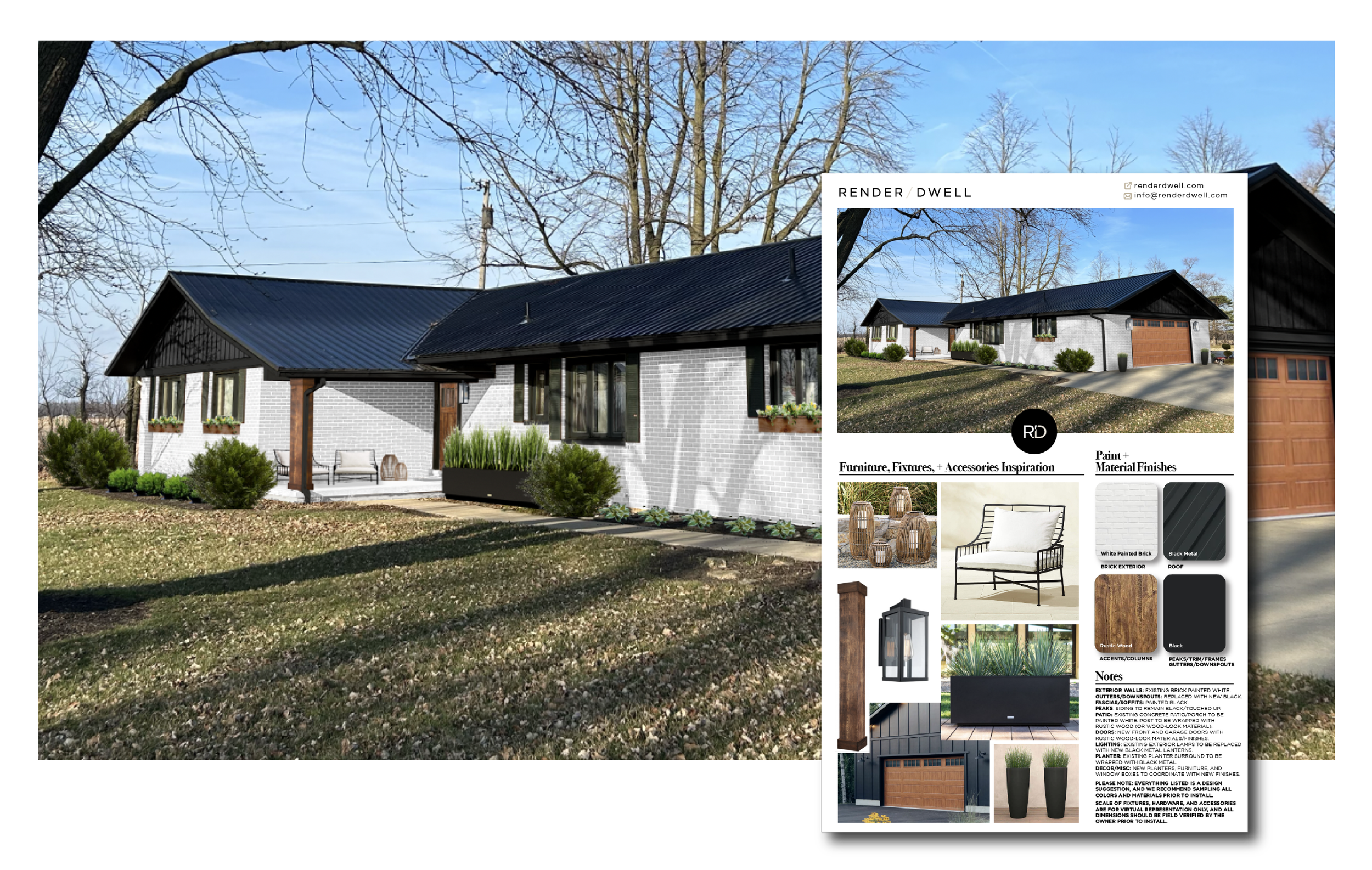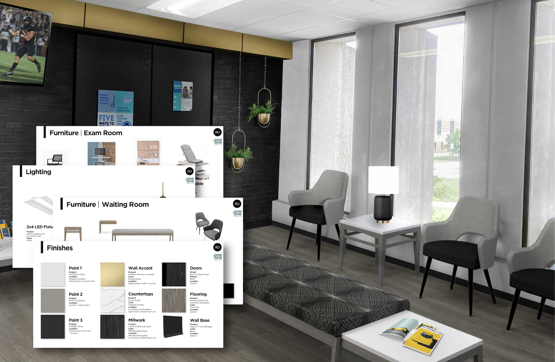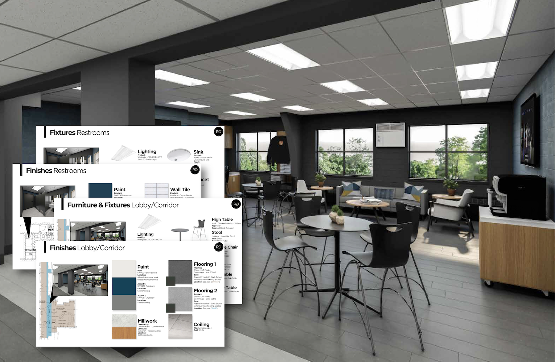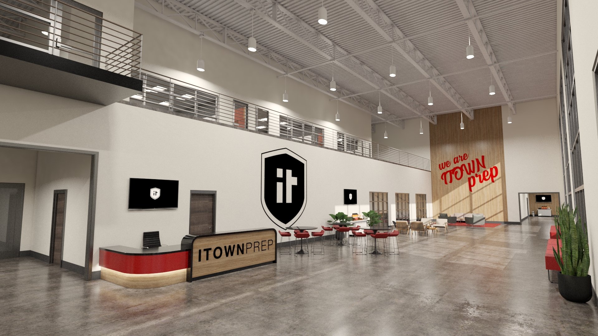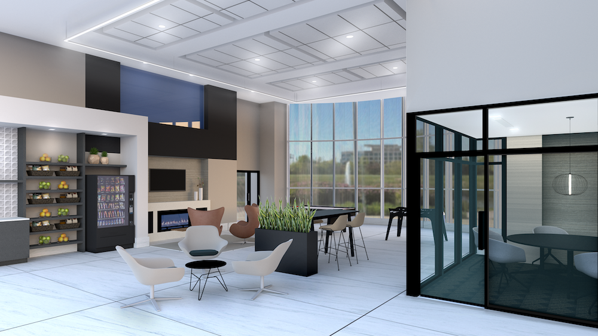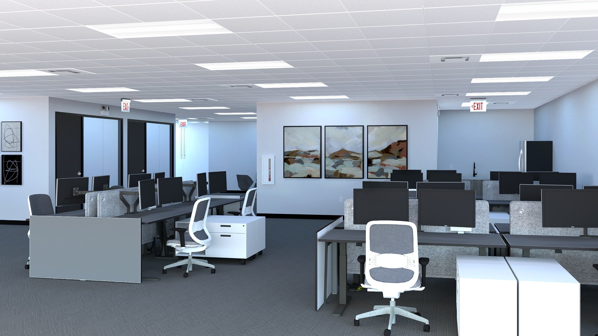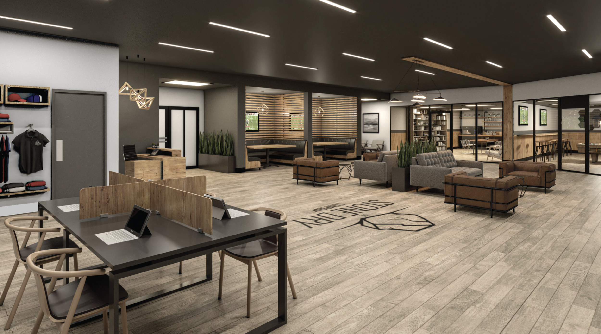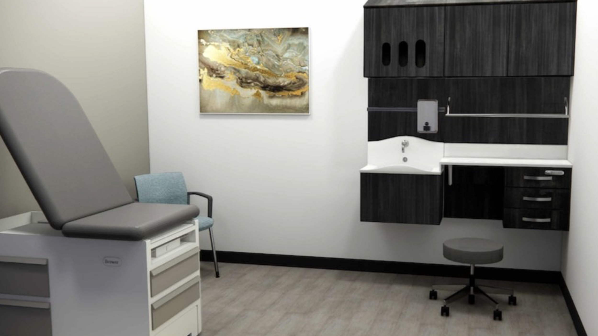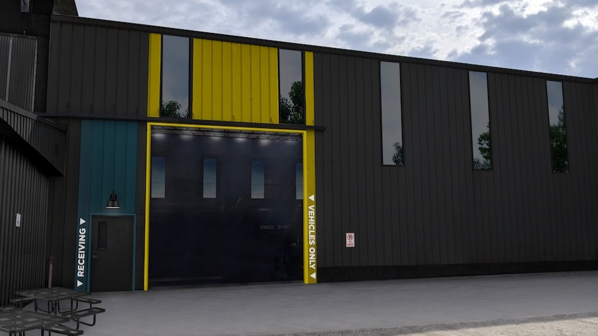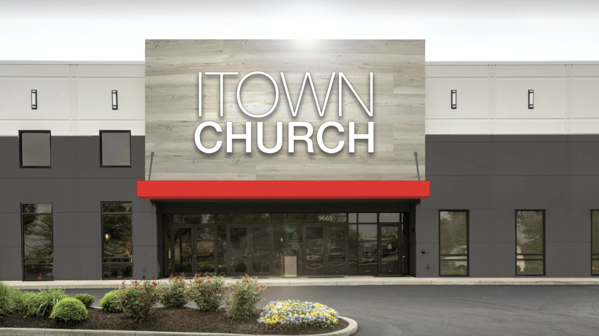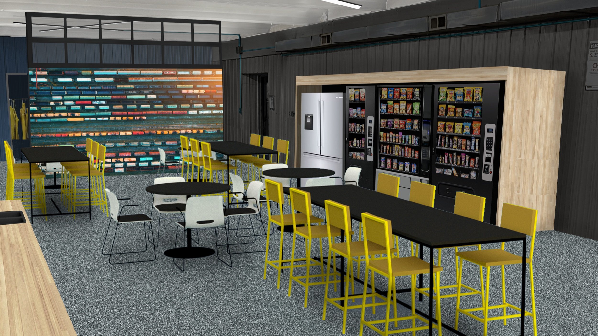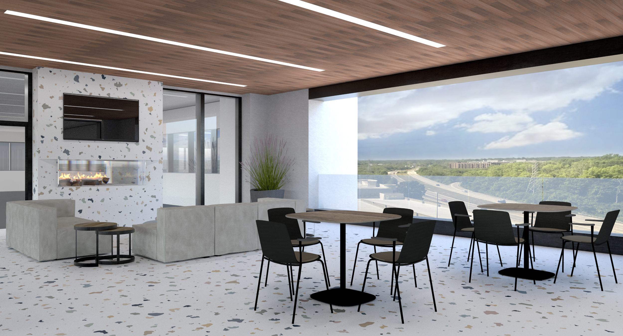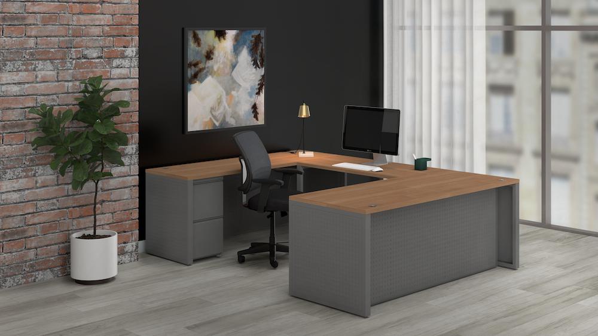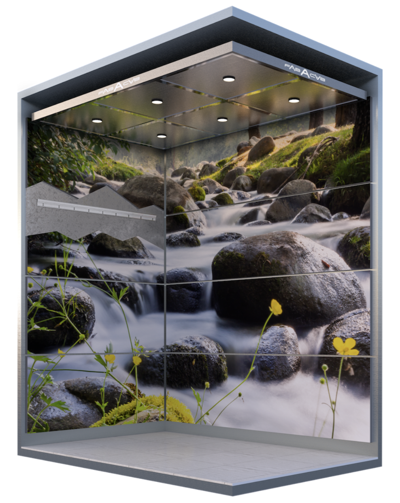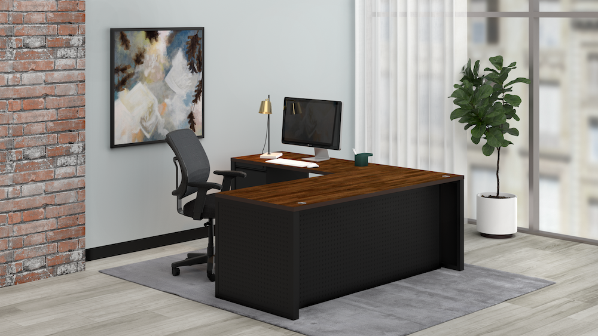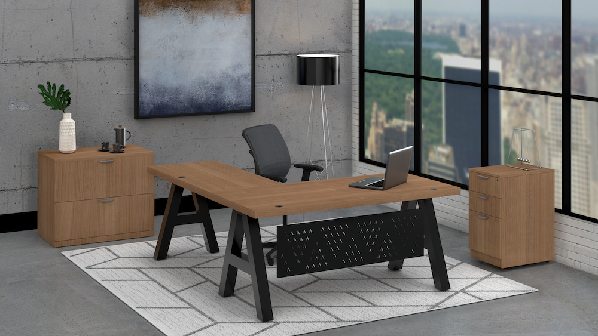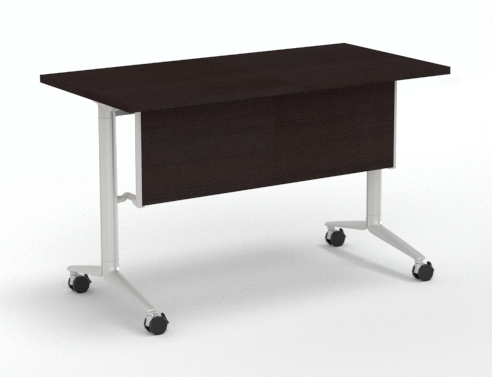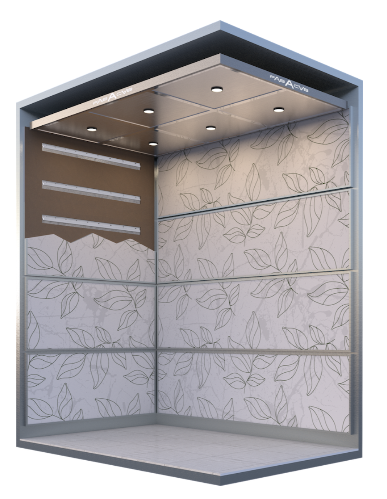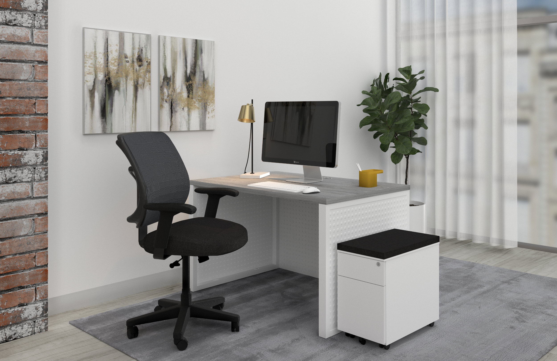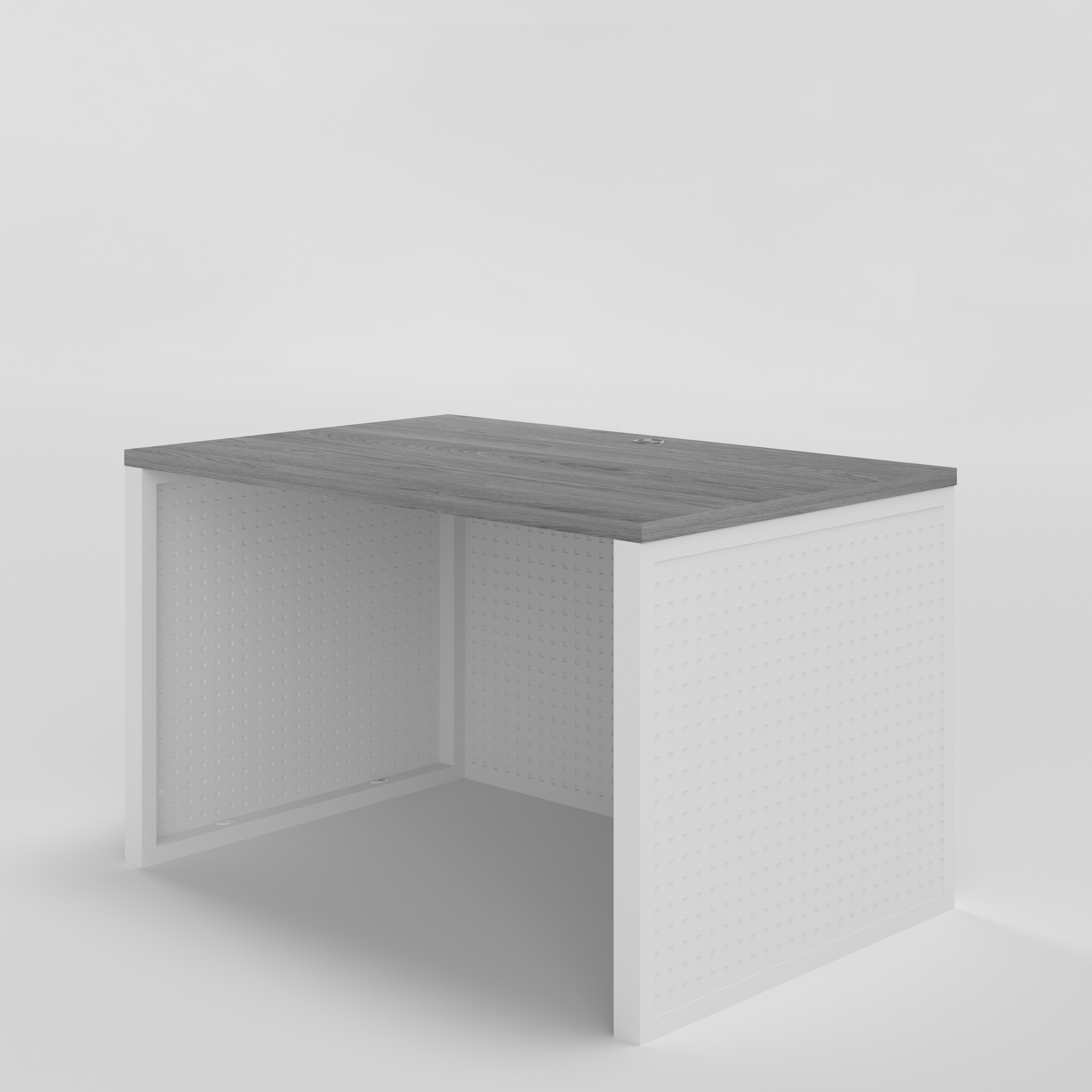Style & Visualize Package
-
This package is for anyone looking for a high-level design of their space. We will take current photos or plans, use rendering tools to visualize the possibilities, and provide a breadth of FF&E suggestions, finish suggestions, and even notes for contractors. Residential or corporate, interior or exterior, we can help bring your design to life!
-
Photos or current drawings of the space
Inspiration or Pinterest Board
-
We discuss the current space and needs, your desired changes/additions, and we gather all photos available.
You choose (1) view for our team to design and render (i.e. model, exterior view, interior view, etc.)
Additional views may be purchased +$900 each
We deliver (1) high-quality, realistic rendering for view purchased
We deliver (1) Style Specification Guide for the project based on your style preferences (via Pinterest boards or inspiration images)
(2) rounds of revisions
*Deliverables are conceptual, and all suggestions are based on a virtual representation of your space. Client is responsible for approving and finalizing layout, materials, fixtures, furniture, etc.
Design & Specify Package
-
This package is for anyone looking for a comprehensive and detailed design for their space. We will take current photos or plans, dimensions, and any other as-builts to begin. We’ll create to-scale models and rendering tools to visualize the possibilities, and provide a detailed document with FF&E and finish specifications. Should a set of drawings (elevations, floorpans, schedules) be required, we will provide those as an added service). Residential or corporate, interior or exterior, we can help bring your design to life!
-
Photos of the space
Current drawings or accurate dimensions
Inspiration or Pinterest Board
-
We discuss the current space and needs, your desired changes/additions, and we gather all photos available.
You choose (1) view for our team to design and render (i.e. model, exterior view, interior view, etc.)
Additional views may be purchased +$900 each
We deliver (1) high-quality, realistic rendering for view purchased
We deliver (1) FF&E and Finish Specification Package for the project based on your style preferences (via Pinterest boards or inspiration images)
(2) rounds of revisions
*Deliverables are conceptual, and all suggestions are based on a virtual representation of your space. Client is responsible for approving and finalizing layout, materials, fixtures, furniture, etc.
Architectural Renderings
-
This package is for anyone looking to visualize a design or concept for their space. Whether you have specifications and details ready-to-go, or are just looking for a fresh conceptual take on your space to build momentum and excitement, we can help!
-
Photos of the space
Current drawings or accurate dimensions
Inspiration or Pinterest Board
-
(1) Rendering*
Using existing photos, blueprints or elevations
(2) Revisions Included
*Each “Rendering“ includes (1) high-quality rendering of the selected space or view (to be determined by the Client)
Product Renderings
-
This package is for anyone looking to visualize a design or concept for a product, furniture piece, or other 3D element. Whether you have specifications and details ready-to-go, or are looking for a conceptual rendering to build momentum and excitement, we can help!
-
Current product design drawings or detailed dimensions
-
(1) Rendering
(2) Revisions Included
*Deliverables are conceptual, and all suggestions are based on a virtual representation of your space. Client is responsible for approving and finalizing details, layout, materials, fixtures, furniture, etc.
Additional Services
Flythrough Renderings
We gather any additional dimensions and photos available to complete a 3D model and flythrough animated rendering of the space. We also deliver still renderings of each view requested for the flythrough.
Investment
Timeline: Approximately 10+ business days
Aerial Models
We gather any additional dimensions and photos available to complete a 3D model of the changes to the floorplan, renovation, home, or new build.
Investment
Timeline: Approximately 10+ business days
Drawing Sets
We gather any additional dimensions and photos available to complete detailed drawings of the desired changes to the home/new build.
including any floor plans, elevation drawings, etc. necessary for communicating design intent.
Investment
Timeline: Approximately 14+ business days per set
*Deliverables are conceptual, and all suggestions are based on a virtual representation of your space. Client is responsible for approving and finalizing layout, materials, fixtures, furniture, etc.





