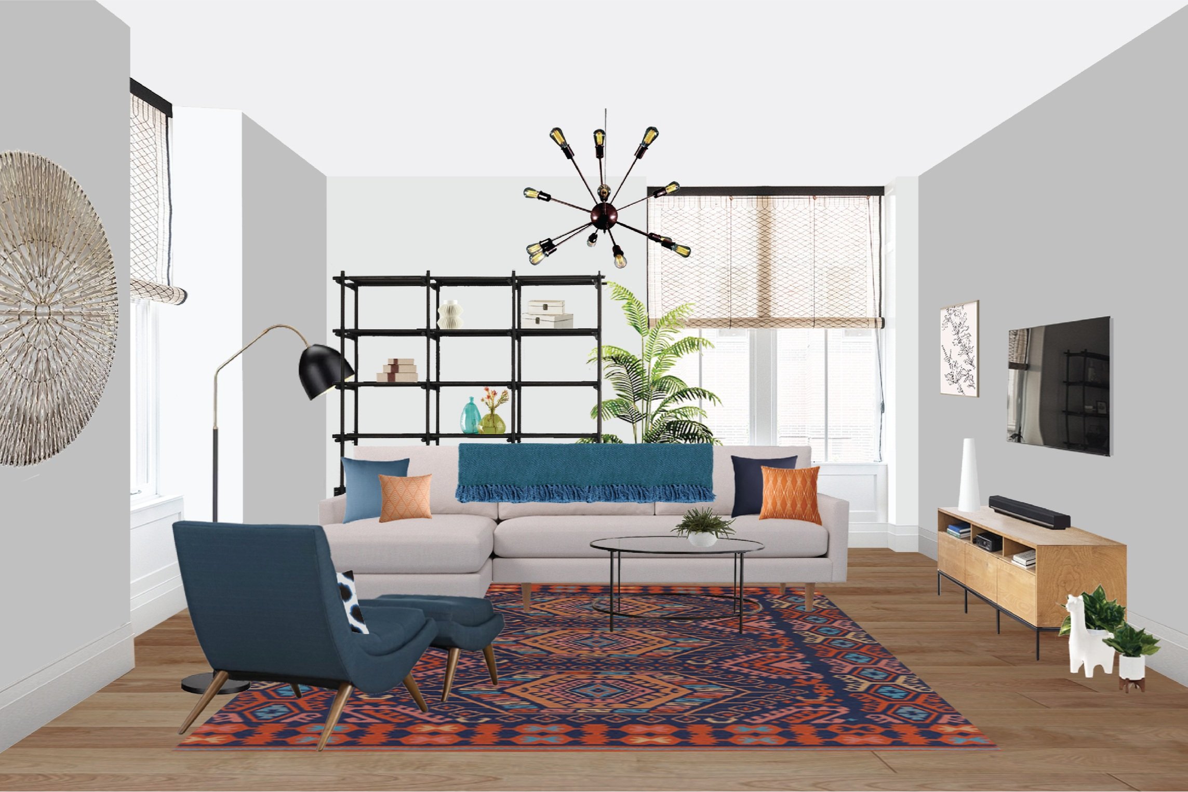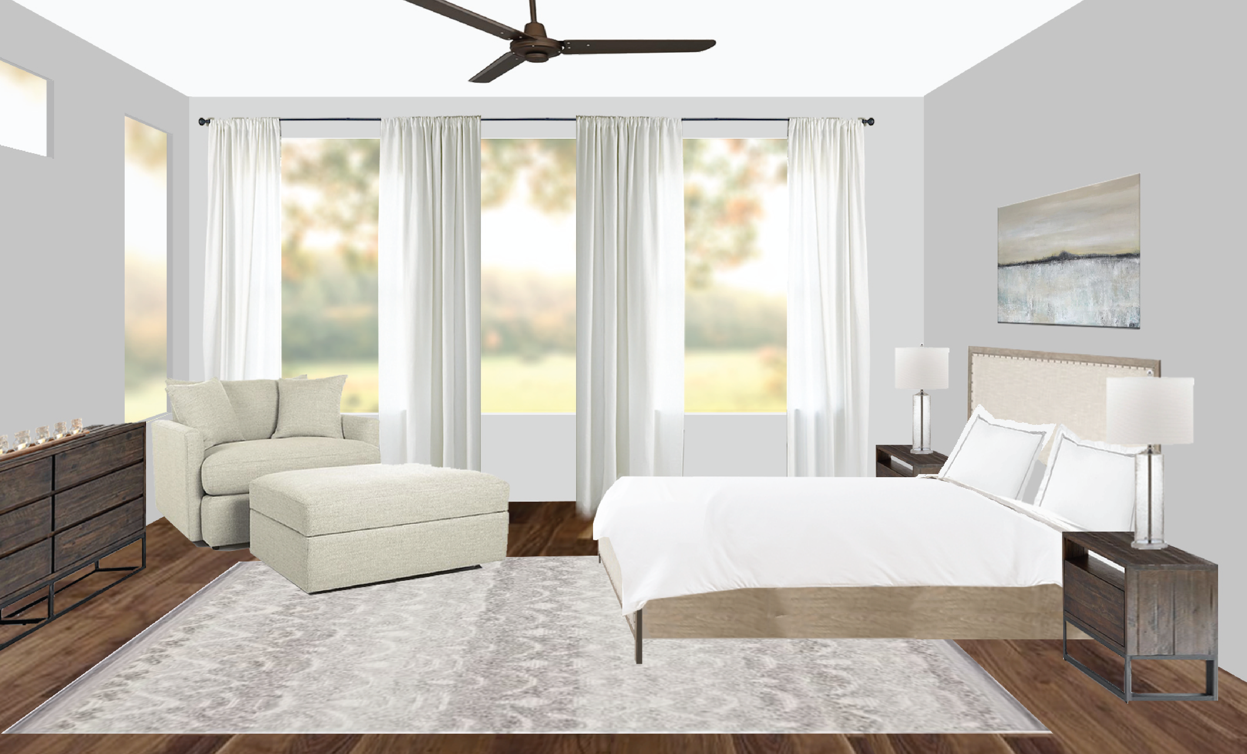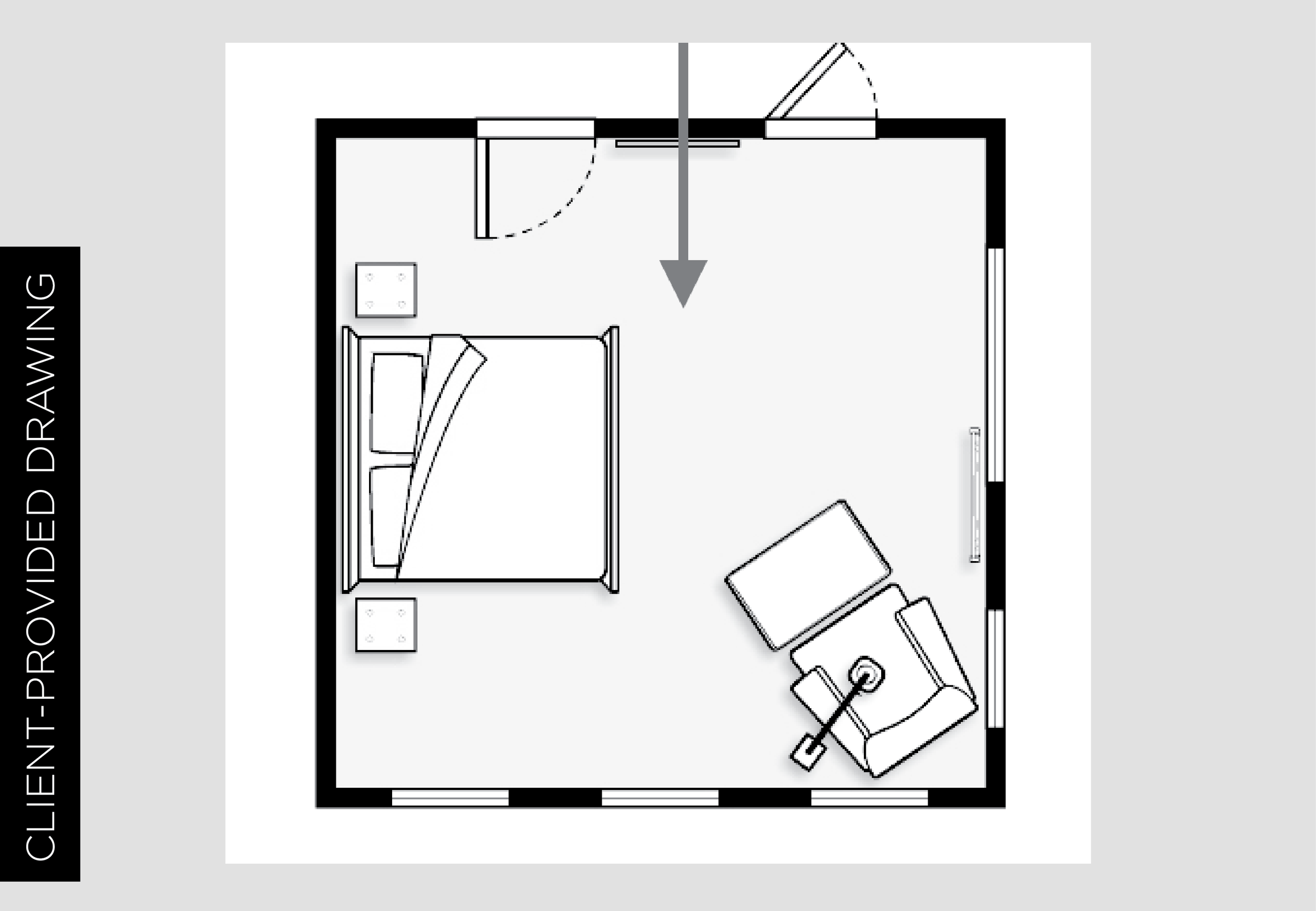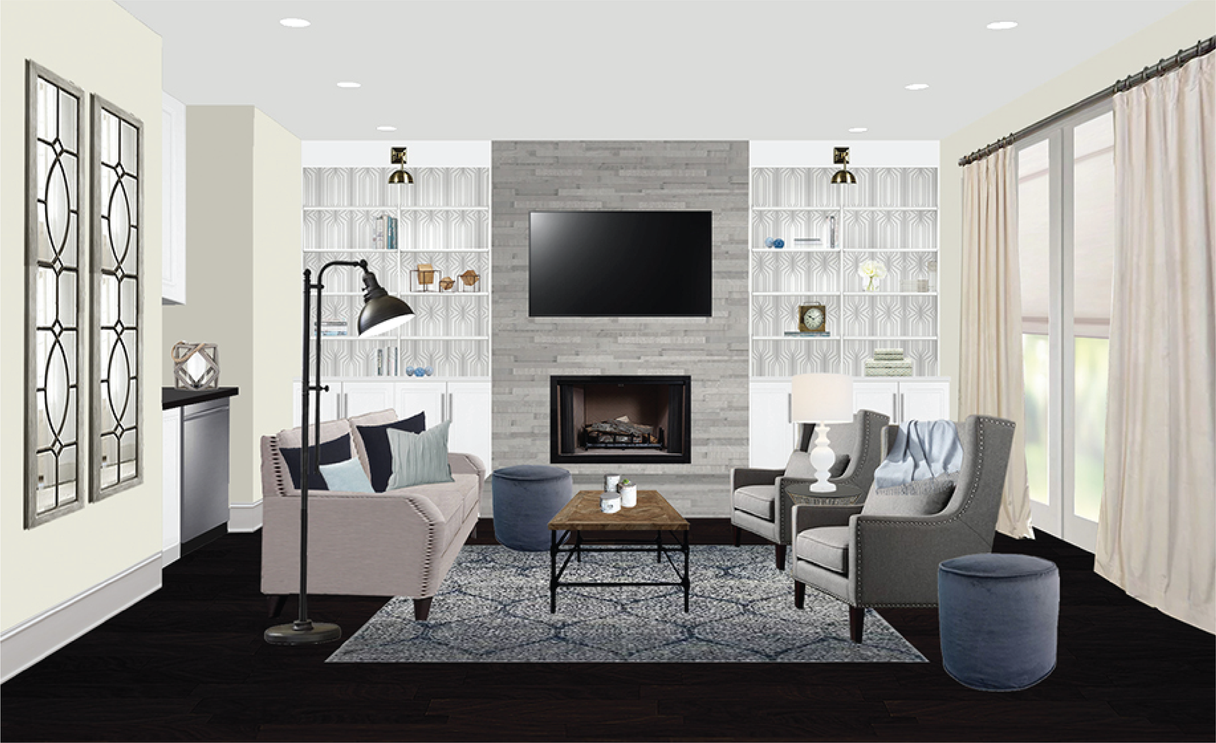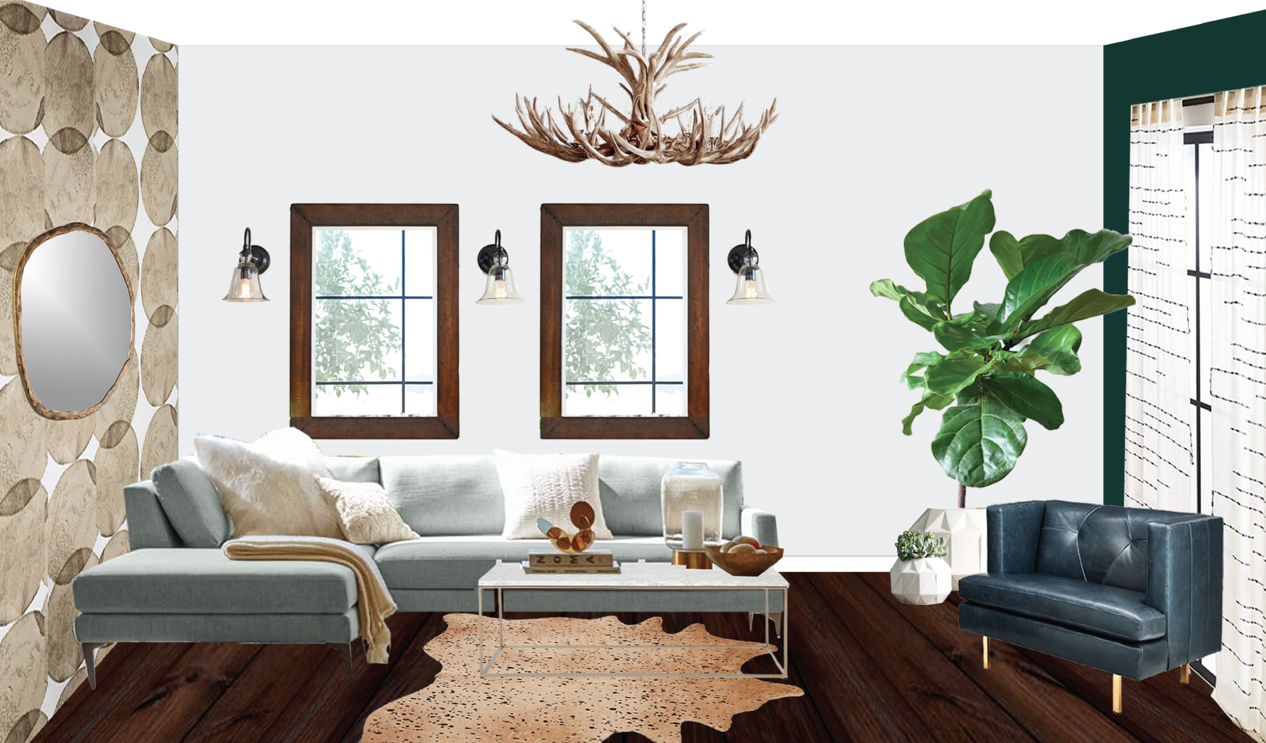Interior Room or View (from a drawing)
This package is designed to provide realistic renderings to visualize new interior design or interior renovation projects. A blueprint, elevation, or sketch with dimensions will be needed in order to provide accurate scale representation.
This package includes:
Interior rendering(s) for any room or view of your residential or commercial space. Choose from 1-5 rooms/views. Additional views are available as added services.
Free Revisions* until you love it.
Interactive PDF list (1 per room/view) of the paint colors, specifications, and selections shown in your final rendering. This list will help you to bring the design you love to life with confidence!
This package is designed to provide realistic renderings to visualize new interior design or interior renovation projects. A blueprint, elevation, or sketch with dimensions will be needed in order to provide accurate scale representation.
This package includes:
Interior rendering(s) for any room or view of your residential or commercial space. Choose from 1-5 rooms/views. Additional views are available as added services.
Free Revisions* until you love it.
Interactive PDF list (1 per room/view) of the paint colors, specifications, and selections shown in your final rendering. This list will help you to bring the design you love to life with confidence!
This package is designed to provide realistic renderings to visualize new interior design or interior renovation projects. A blueprint, elevation, or sketch with dimensions will be needed in order to provide accurate scale representation.
This package includes:
Interior rendering(s) for any room or view of your residential or commercial space. Choose from 1-5 rooms/views. Additional views are available as added services.
Free Revisions* until you love it.
Interactive PDF list (1 per room/view) of the paint colors, specifications, and selections shown in your final rendering. This list will help you to bring the design you love to life with confidence!





